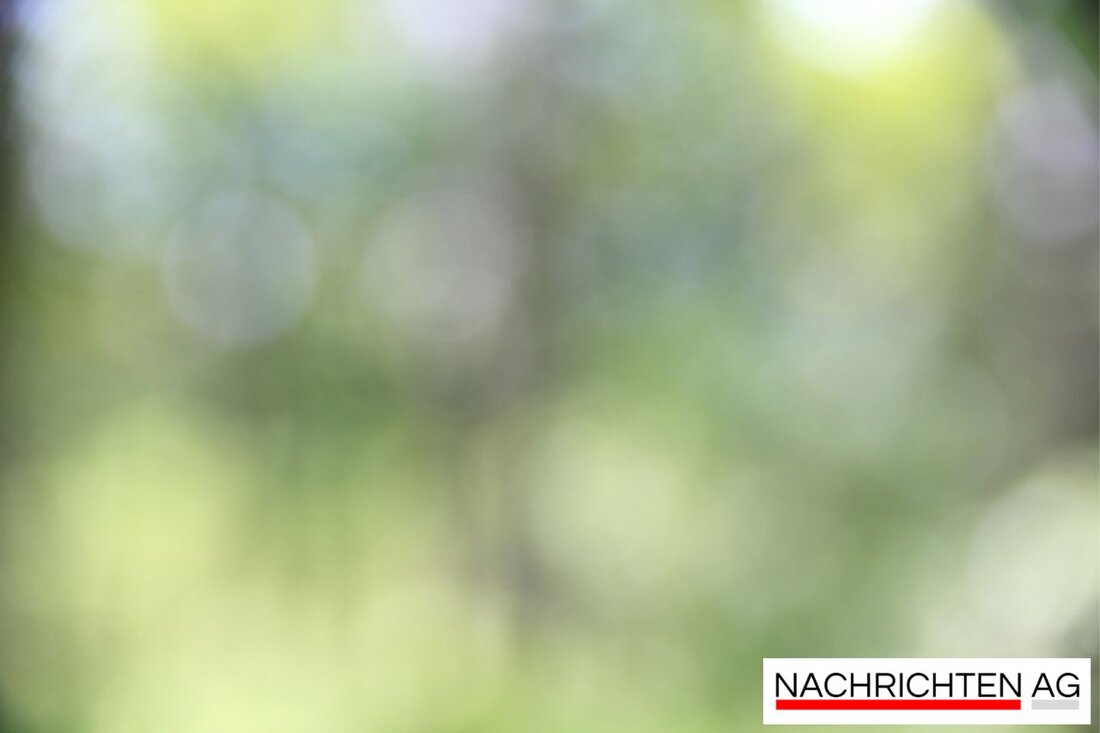The winning design: Cologne's Cafédrale” connects faith and neighborhood!
The “Cafédrale” is being built in Cologne-Longerich, an innovative sacred and living space project designed to promote community.

The winning design: Cologne's Cafédrale” connects faith and neighborhood!
There are exciting plans in Cologne-Longerich: A “Cafédrale” is being built on the property of the Protestant community, which skilfully combines sacrality and conviviality. The winning design by the renowned Cologne architecture firm Kaspar Kraemer combines a café building with an apartment building and creates enthusiasm with its modern concept. At an exhibition in the Immanuel Church, both the jury and the guests were enthusiastic about the implementation of the design, which focuses on the needs of the community.
Two new buildings are planned for the site on Paul-Humburg-Straße, which will not only shape the face of the district, but also strengthen the connection between locals. The Immanuel Church, which was built in 1963, as well as the neighboring parish hall, will be demolished to make room for the modern buildings. The first building will be an apartment building with three floors and a staggered floor, which includes a total of 27 apartments. The “Cafédrale” will also be a visual highlight in the district with its striking tower and eight additional apartments on the upper floors.
A place for everyone
Construction is being carried out with a clear focus on sustainability: all new buildings should be equipped with photovoltaic modules in order to generate energy in an environmentally friendly way. In addition, a forecourt will be created between the two buildings, inviting the neighborhood to linger. The existing kindergarten will also be retained and will have its own green outdoor area. This ensures that the youngest visitors can also find their own places to develop.
A particularly nice detail of the design is the use of recycled materials. Parts of the old Immanuel Church, including brick, wood, glass and copper, will be integrated into the new buildings. The bell tower is made of burnished copper, which echoes the patina of the old church door. Elements of antique glass windows and the four-season window also flow into the design, which ensures a harmonious connection to the history of the community.
A lively district
The combination of new buildings and tradition plays a crucial role in Cologne. Similar projects like this Clouth Quarters or the MesseCity Cologne show how urban development can be tailored to the needs of residents. Cologne-Longerich not only becomes more attractive thanks to the “Cafédrale”, but also impresses with a clear urban planning concept that promotes encounters and retreat. There will be no shortage of meeting spaces here as the arrangements are well thought out and open. Minimal use of fences and gates creates a welcoming atmosphere.
The realization of the construction projects is planned for this decade, and the exhibition of all competition designs took place from September 19th to October 9th in the Immanuel Church. Opening hours were Tuesdays from 9 a.m. to 11 a.m. and Saturdays from 3 p.m. to 6 p.m. The unanimous verdict of the jury, led by Judith Kusch, paved the way for the “Cafédrale”, which will present itself as a source of identity for the community. Cologne-Longerich can look forward to a special place that will be both a home and a meeting place for everyone.

 Suche
Suche
 Mein Konto
Mein Konto